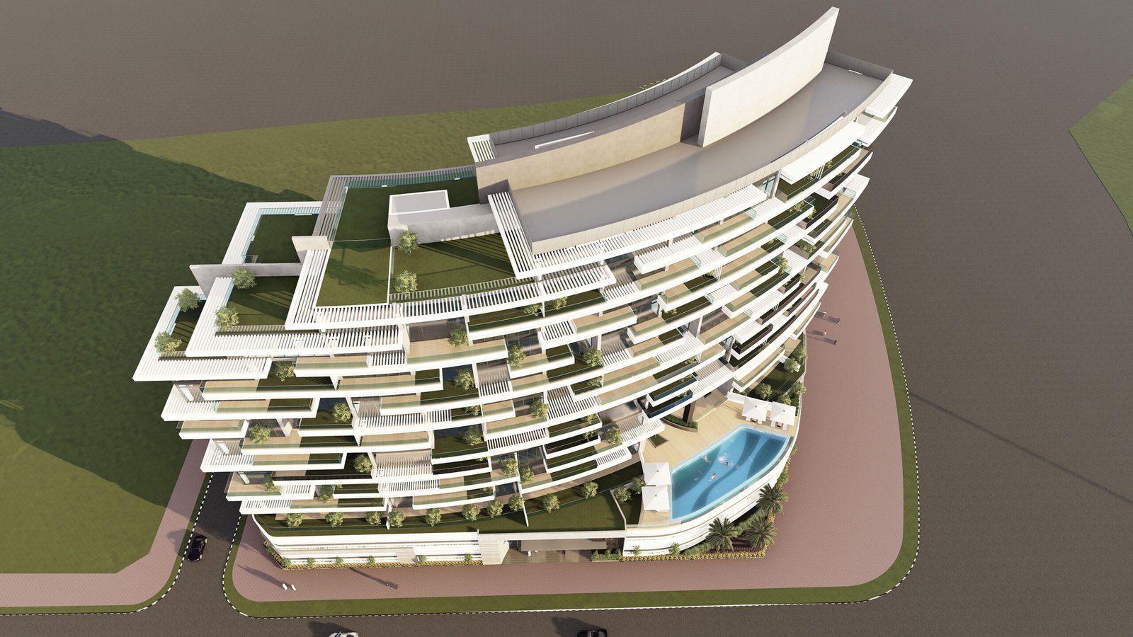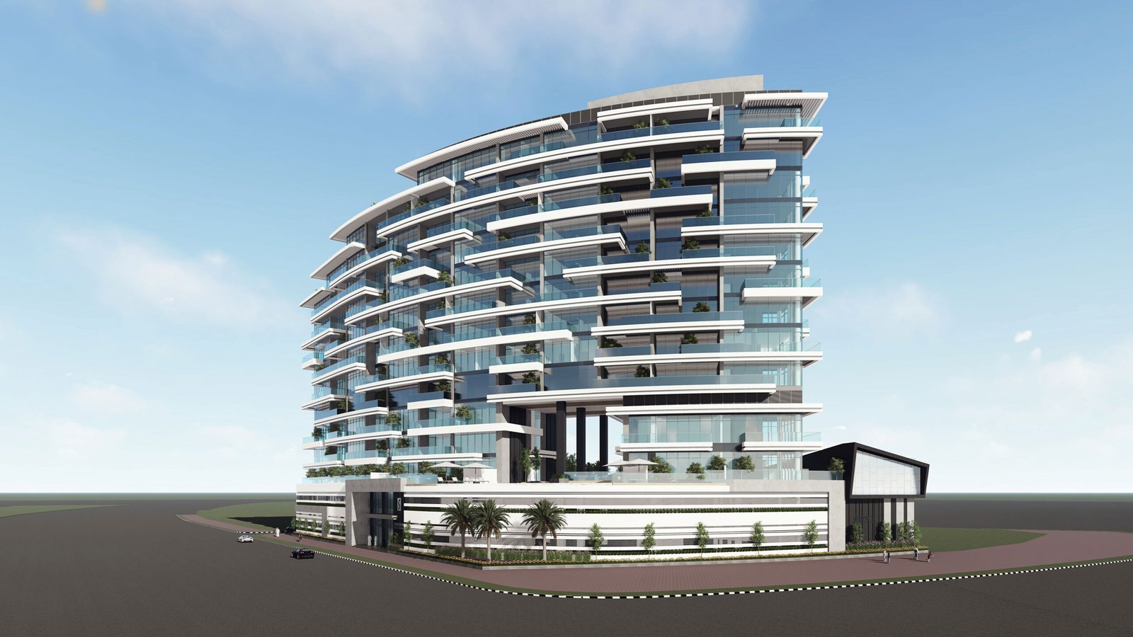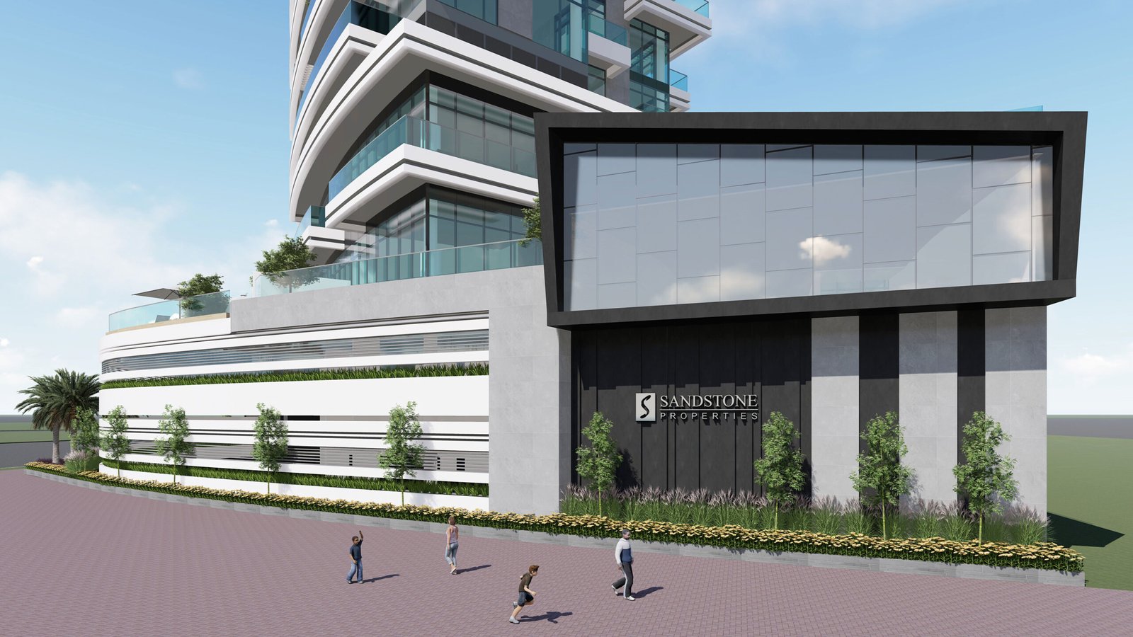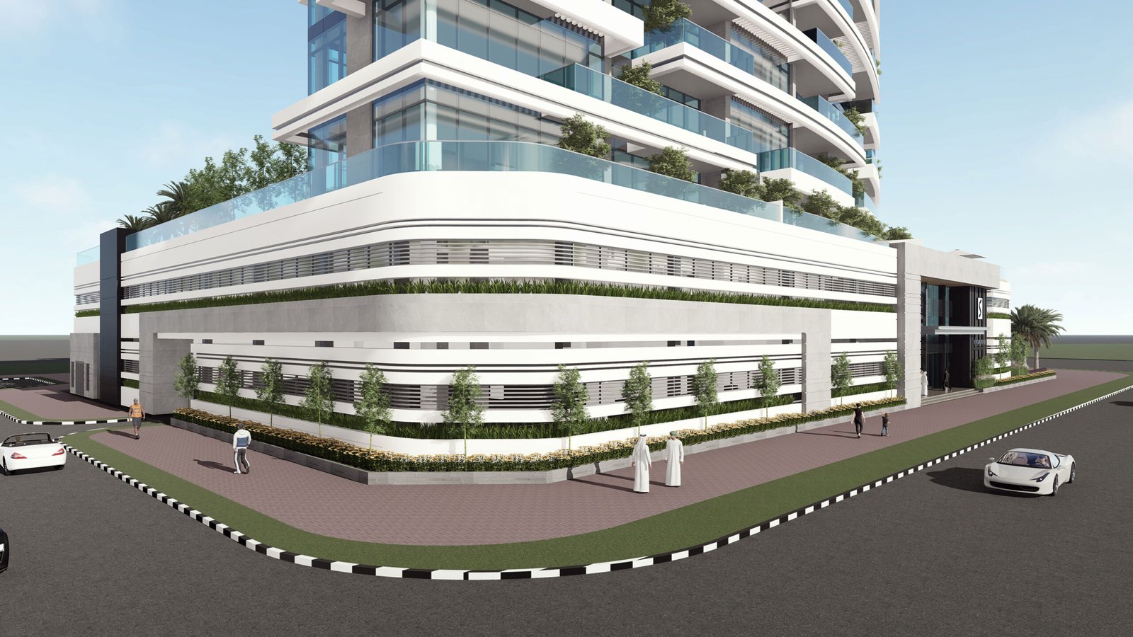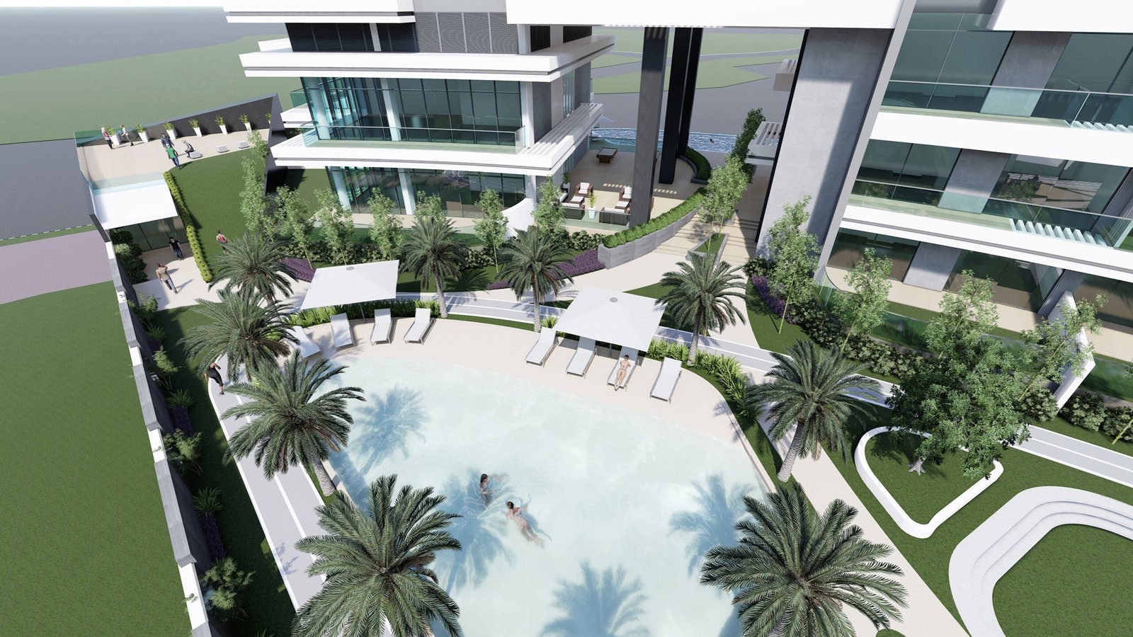Project Information
Project Details
Project : DUBAI HILLS RESIDENTIAL BUILDING 572
Location : Dubai Hills Estate, Dubai, UAE
Client : Mr. Abdul Razeq
Year : 2019
Built-up Area : 191,000 sq. ft.
Key Features : Considering the prime location of the plot facing the Golf Course and Villa Community, we intend to build an iconic building with luxurious apartments.
To embrace the essence of surrounding views, we intend to maximize private and public open spaces for the community.
Considering the above we placed the building block towards the villa community creating a landscape area on the rear side. This will provide the residents facing the roadside with a mesmerizing Golf Course view and the residents on the rear side will have the view of the State of Art Landscape. This landscape will also contribute into a large open space within the block surrounded by the buildings from the neighboring plots.
For creating an iconic building we have chosen a curve shaped structure which further maximizes the view of the Golf Course and Villa Community. The building is divided into 2 parts on lower 3 floors to connect the landscape which was divided due to the building. This is creating a vista framing the Golf Course view. Terraces are provided at different levels for larger apartments and on top creating a stepping look for the building facing the Golf Course side. Also the balconies are provided with landscape pockets in a way to create an iconic look to the building.
DUBAI HILLS RESIDENTIAL BUILDING 572 | Dubai Hills Estate, Dubai, UAE | 2019


